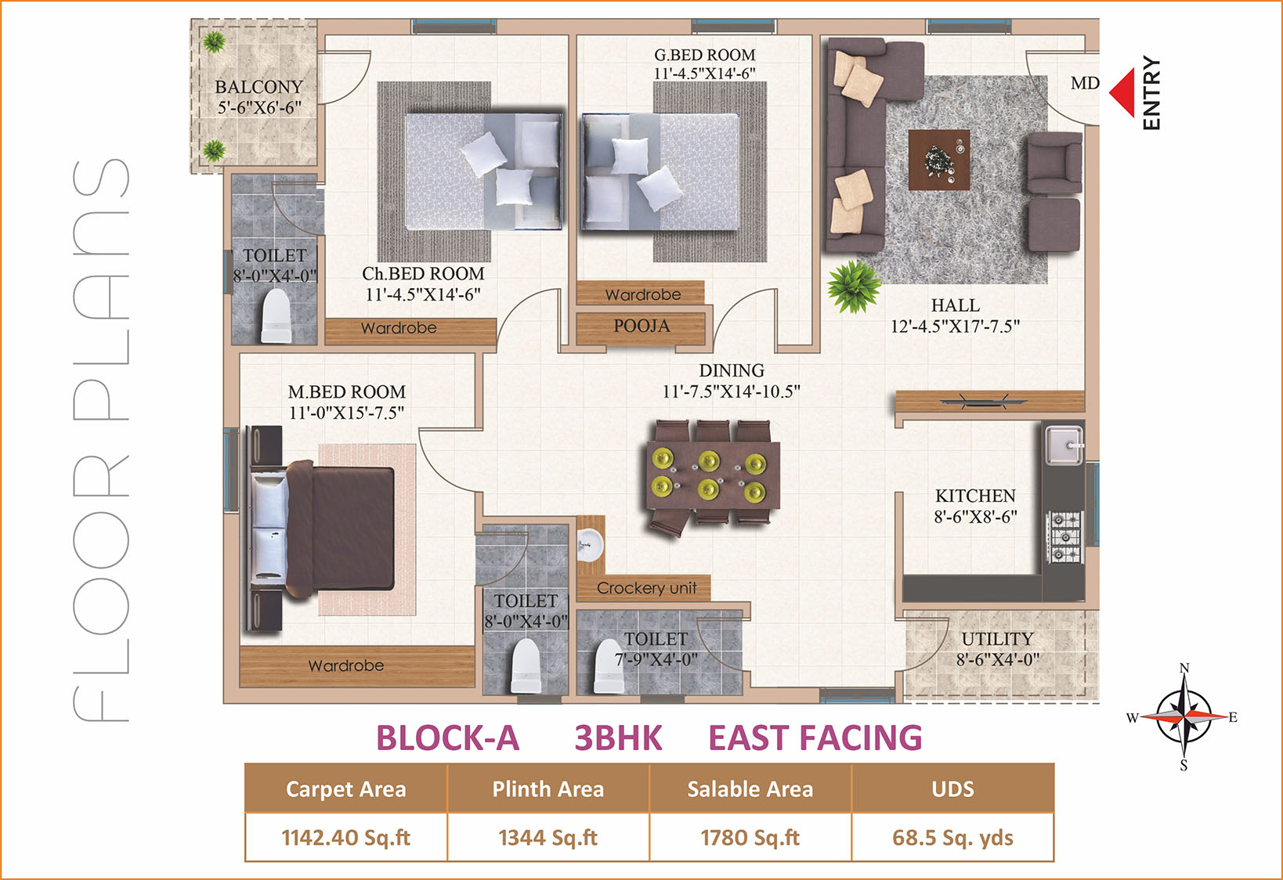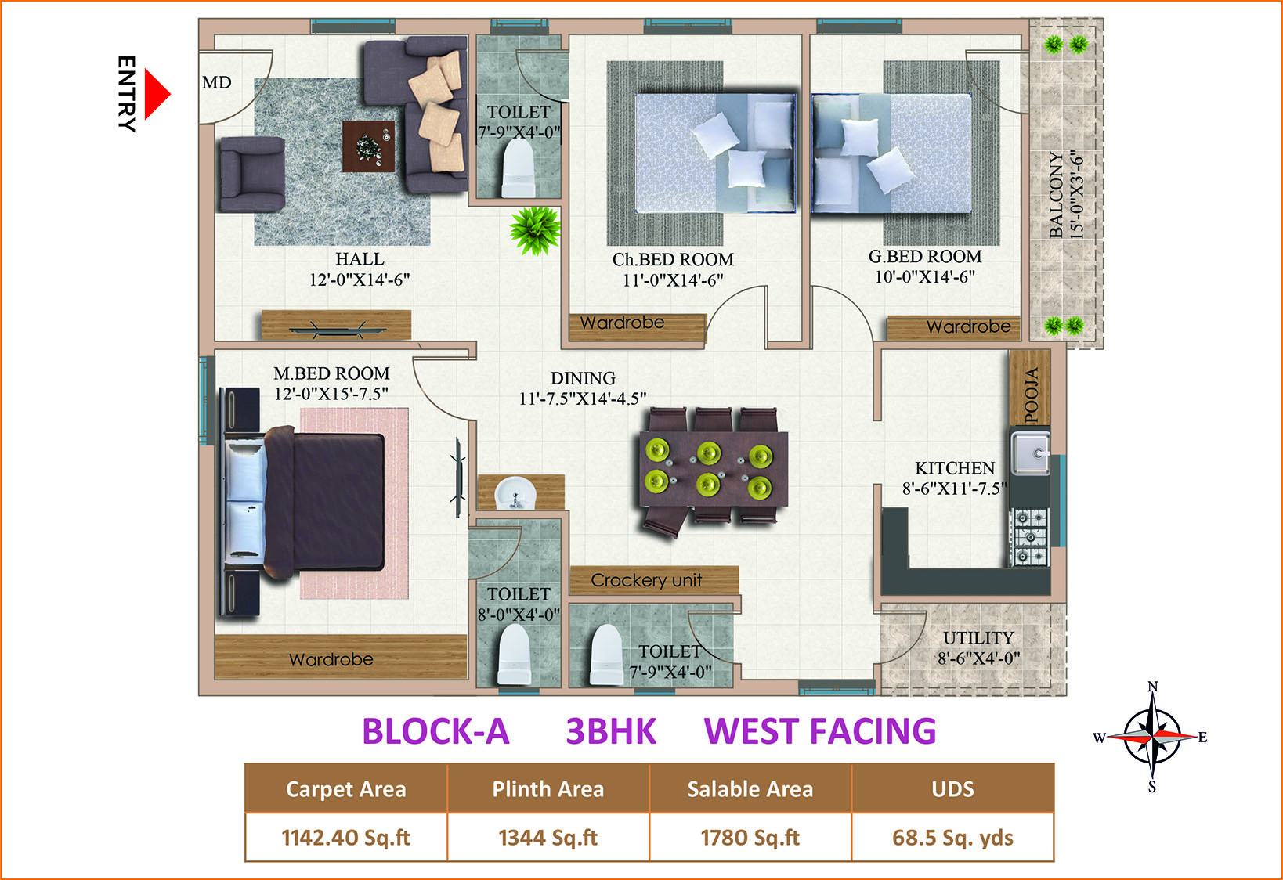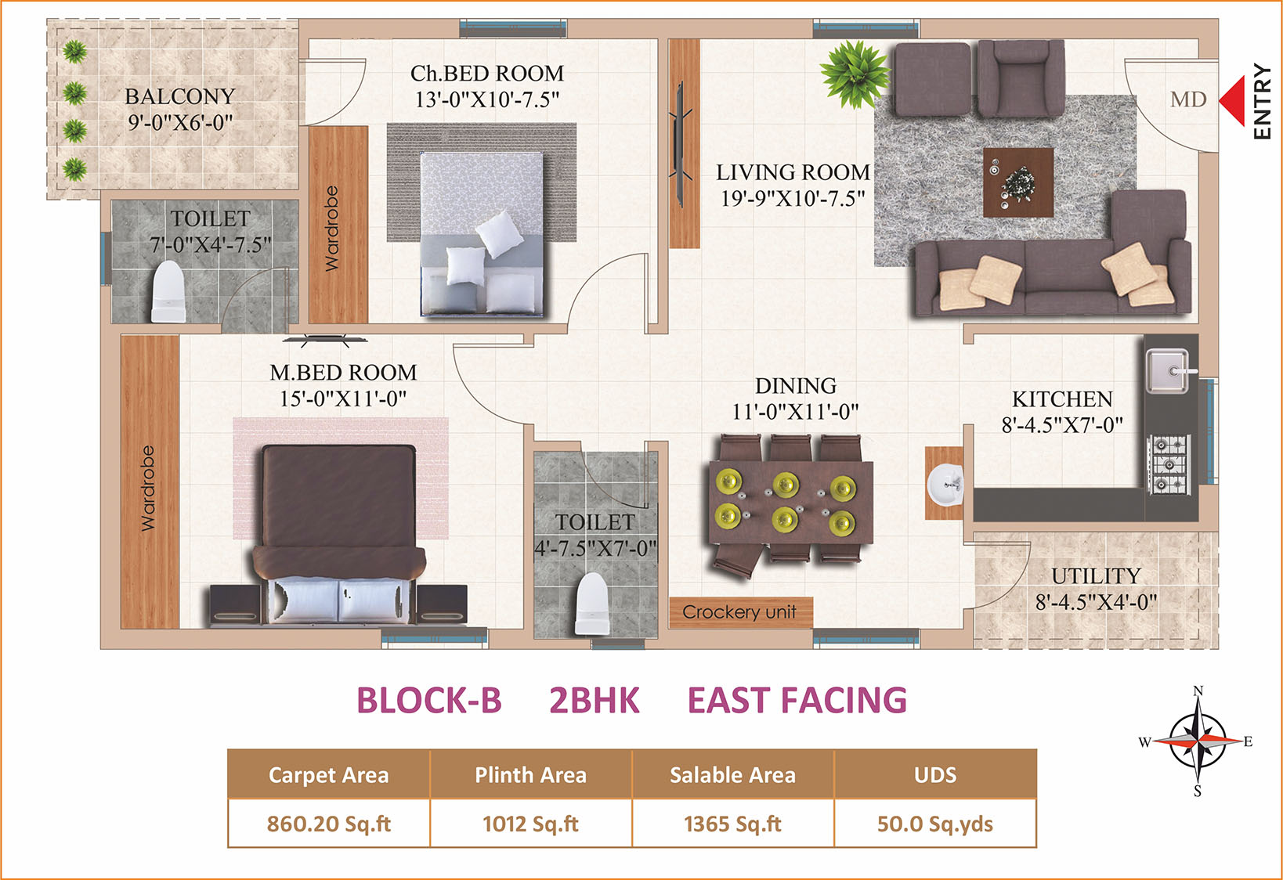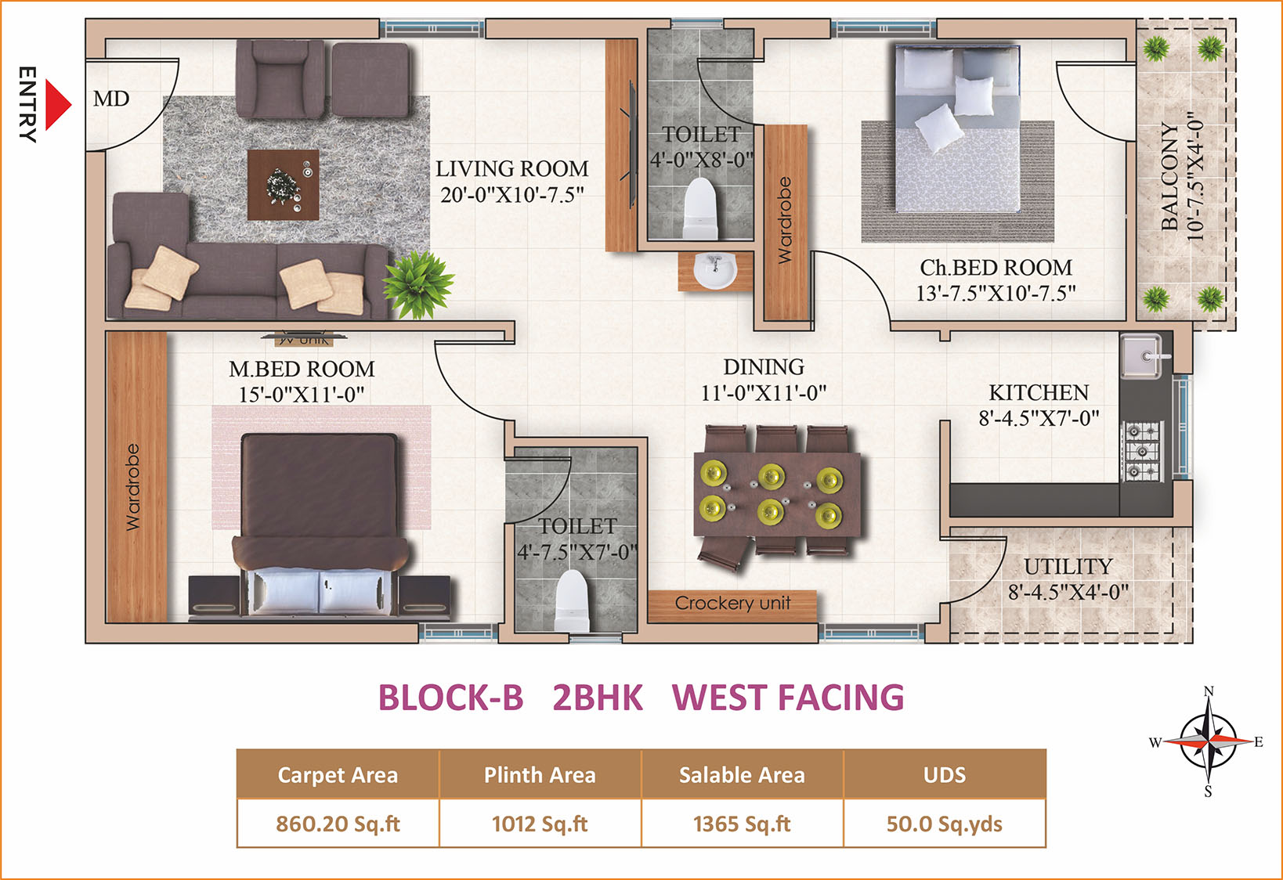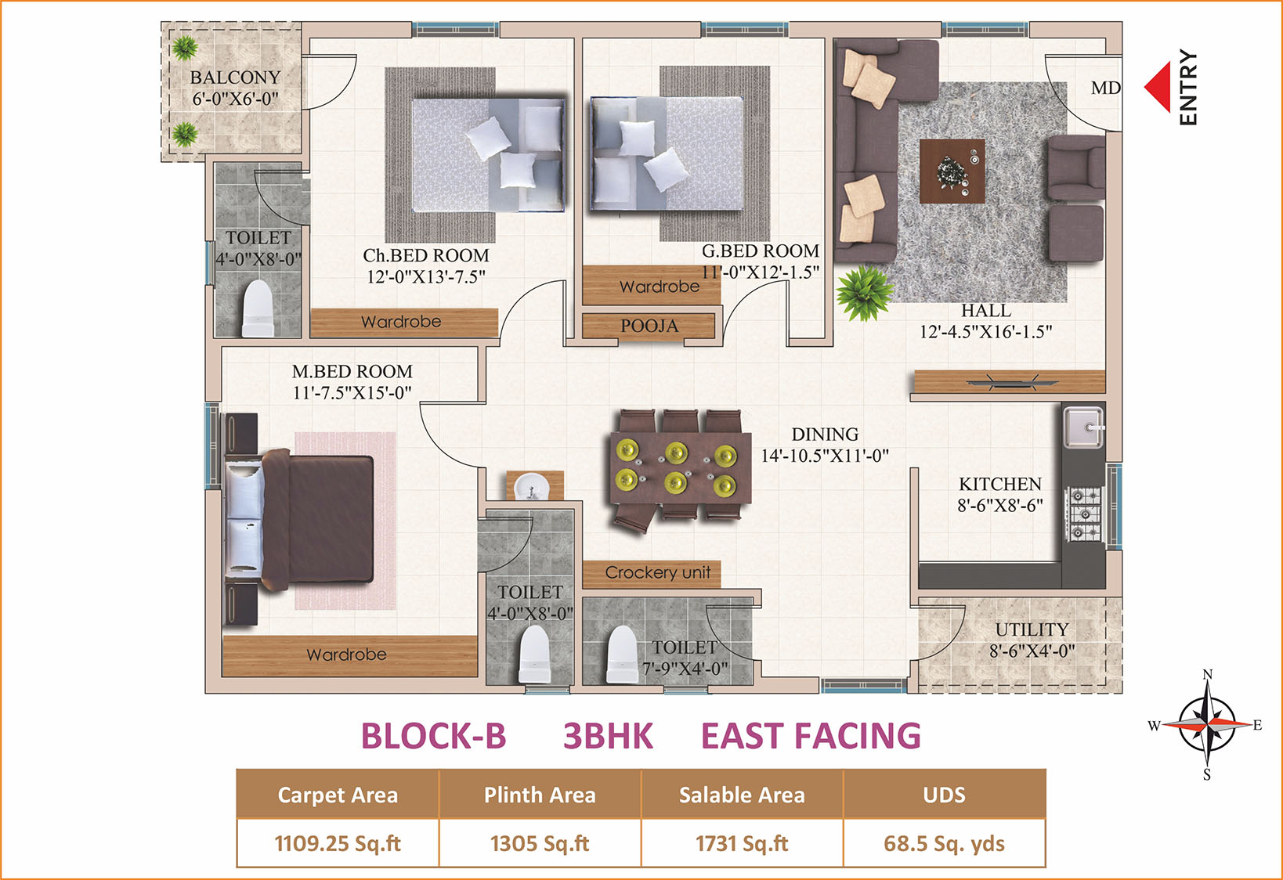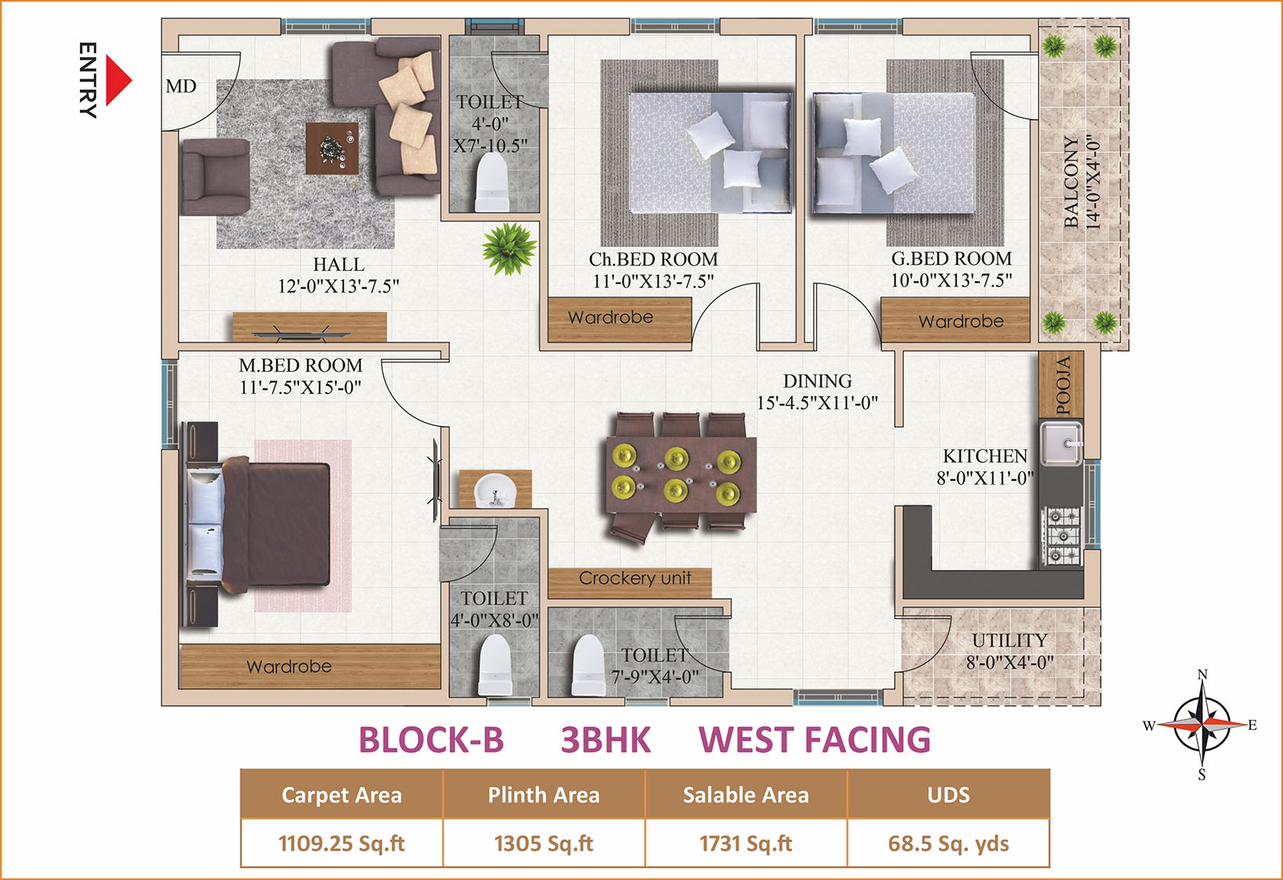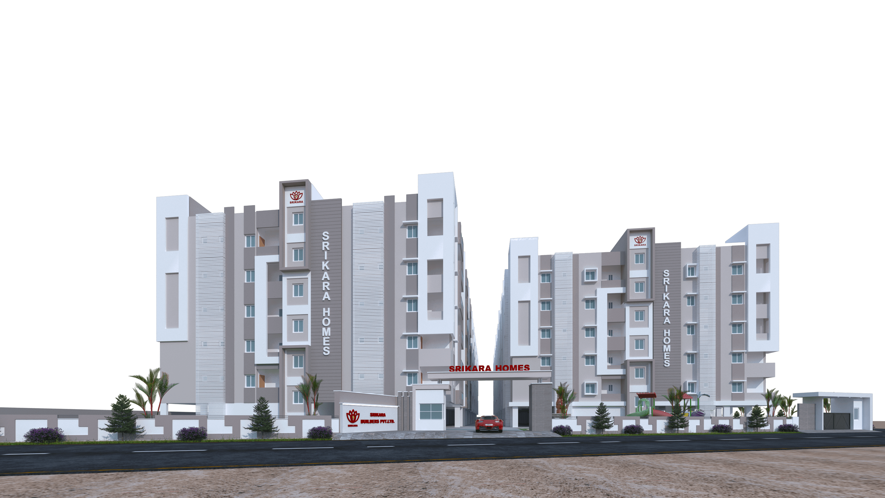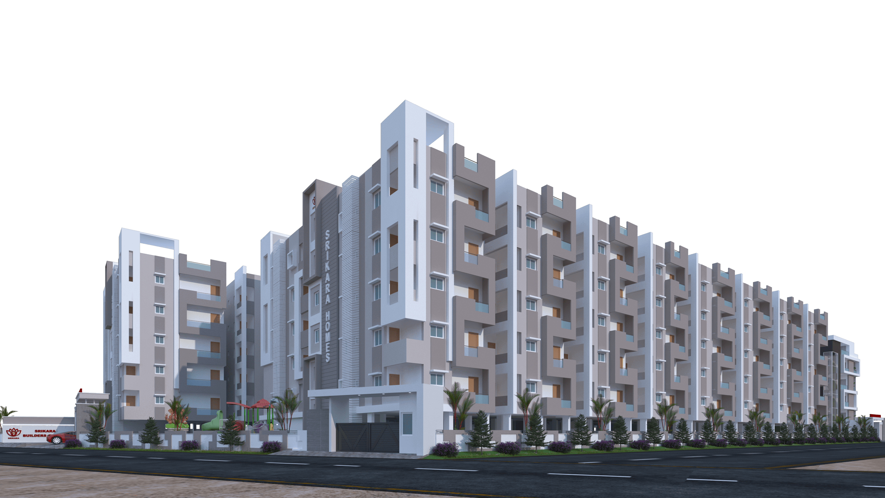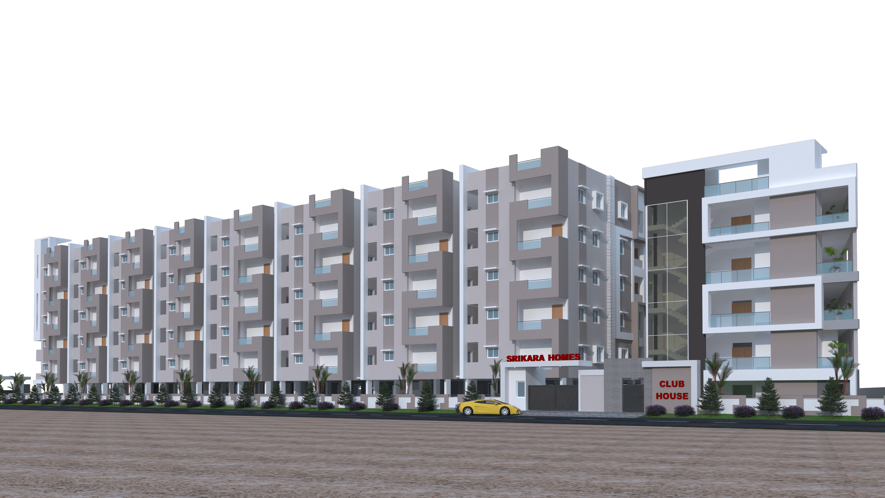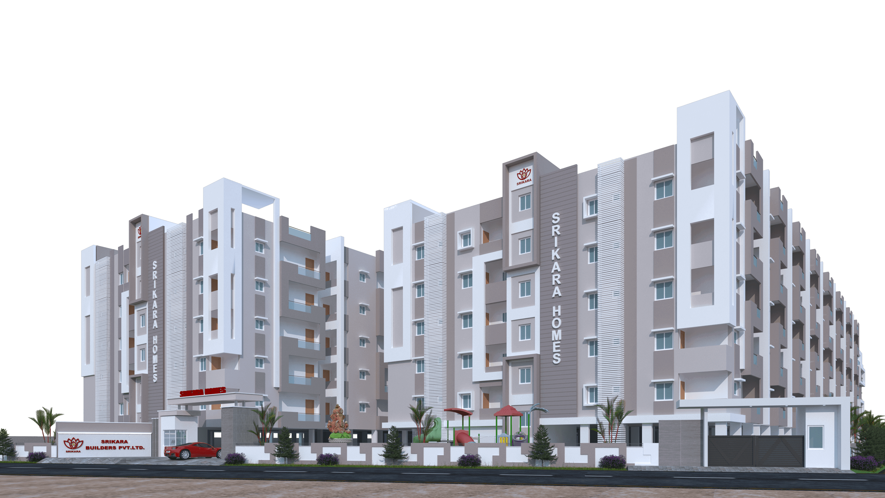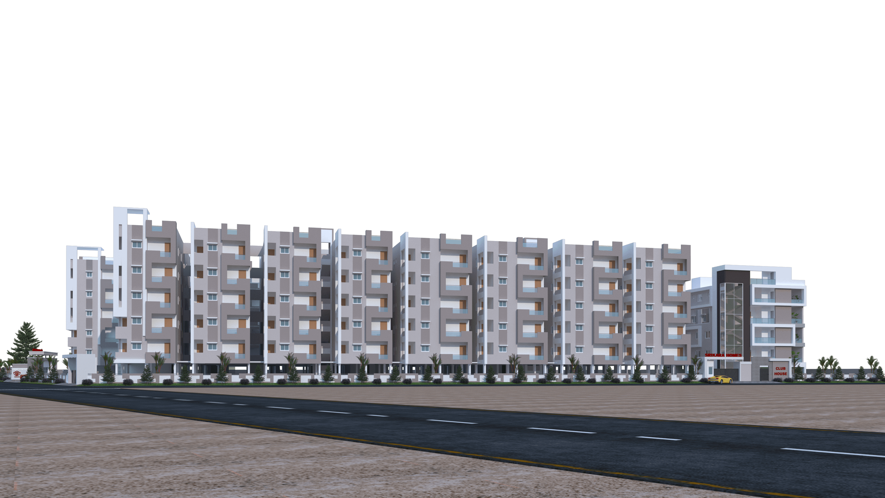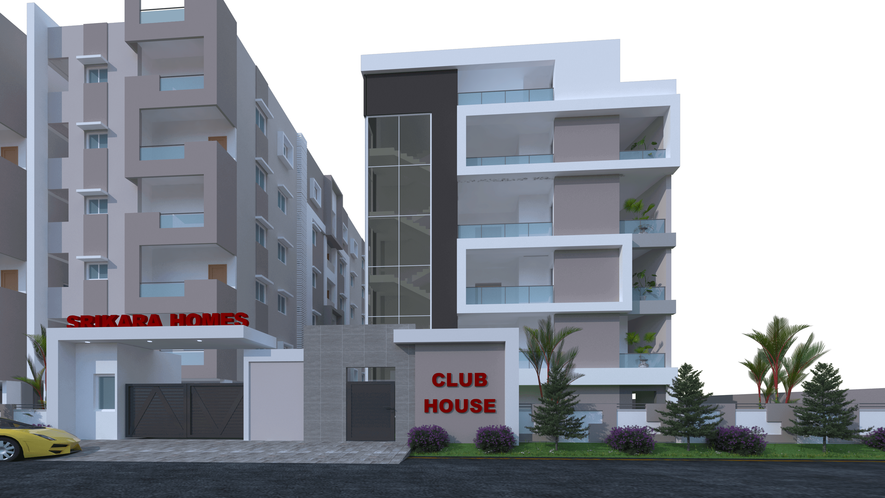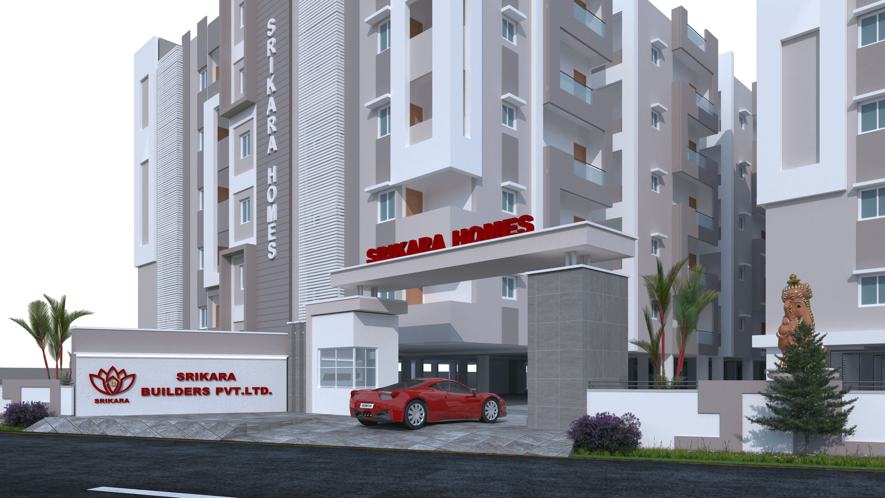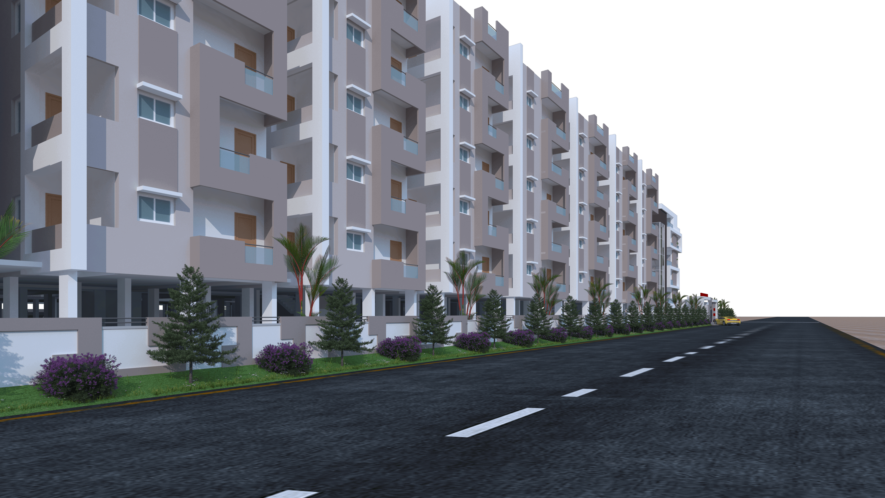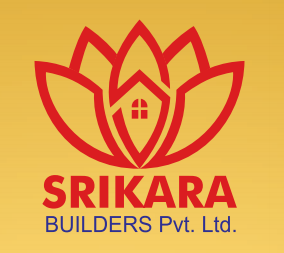
Heading section
Overview
A home is more than four walls. That is why it is important to choose a space that
ensures
you and your loved ones experience the best of life. So, come home to SRIKARA - the
home that
cares for your happiness and your health, with state-of-the-art amenities and
stunning wellness
features, this thoughtfully crafted home is sure to make you and your family
incredibly happy and
healthy.
-
Project NameSrikara Homes
-
LocationIppatam, Tadepalli
-
Project TypePremium residential Apartments
-
Floor space1365,1731,1780
-
Site Area2.44Acres
-
No Of Units160
-
No Of Blocks
A-Block -> 3-BHK - 80Flats
B-Block -> 3-BHK - 40Flats & 2-BHK - 40Flats
Club House - 13000 Sq.ft
-
BA No1168/8643/B/TDPLE/ITM/2019
-
Rera NoP07110071633
STRUCTURE
-
Structural systemRCC framed structure as per design
-
Masonary230 mm for external walls & 100mm for internal walls
-
Floor - Floor heightShall be maintained at 2980mm
-
ATTAnti-termite treatment will be done
WALL FINISH
-
Internal wallsLiving,Dining,Bedrooms,Kitchen,Utility & Lobby finished with 2 coats of Putty,1 coat of primer and 2 coats of Premium emulsion
-
Ceiling1 coat of primer and 2 coats of emulsion
-
Exterior wallsExterior faces of the building finished with I coat of Primer and 2 coats of exterior emulsion with colour as per architect's design
-
BathroomGlazed ceramic tile up to lintel bottom level
-
KitchenGlazed ceramic wall tile height of 600mm above the top
FLOOR FINISH WITH SKIRTING
-
Living & DiningVertified tiles of size 600* 600mm
-
Bedrooms & KitchenVertified tiles of size 600 x 603 mm
-
Bathroom & BalconyAnti-skied ceramic tiles of size 300 x 300 mm
KITCHEN
-
KitchenPlatform will be finished with granite slab of 600 mm width at height of 8OO mm from the finished floor level
-
CP fittingParryware/ Cera or equivalent
-
SinkSingle bowl stainless steel sink
-
BALCONY HandraillMS handrail as per the architect's design
BATHROOM
-
Sanitary fixturesParryware / Hindware or equivalent
-
CP fittingParryware/ Cera or equivalent
-
All BathroomsEWC closet, Health laucet,two In one wall mixer withover head shower.Wash basin
JOINERY
-
Main doorTeak frame site (5' x3") Door Sire 3'6" X 7'0" Door Shutter sold wood
-
Bed & Balcony doorsTeak frame site (4"x2 1/2") Door site 3'0" x7'0" & 2'*6"- x7'0" Door Shutter readymade both side laminated
WINDOWS
-
WindowsUPVC windows with masqutio net, Transparent plain glass and MS grill on inner side
-
VentilatorsUPVC frame with fixed / adjustable louvered
ELECTRICAL FITTINGS
-
Power Supply3 - phase power supply connection
-
Safety deviceMCB ( Main circuit breaker)
-
WiresFire retardant (FR) copper wire of a Quality is brand polycab or equivalent
-
TV & TelephonePoint in the Living and Master bedroom
-
Data& USB chargingPoint in the Living and Master bedroom
-
Split air conditionerElectrical point will be provided in the living and in all bedrooms
-
Exhaust fanPoint will be given in all bathrooms
-
GeyserPoint will be given in all bathrooms
-
Backup750W for 3 BHK & 600W for 2 BHK
COMMON FEATURES
-
LiftElevators of 6 -passenger and 6-passenger capacity manual kit will be provided Each block one cargo lift
-
Backup100% power backup for common amenities such as lifts, water pump and select common area lighting
-
Name boardApartment owner's name will be provided In stilt
-
lift fasciaGranite aft fascia In all floors
-
lobby/ CorridorGranite in all floors
-
Staircase floorGranite in all floors
-
Stilt flooringGrano flooring with car park number marked in paint
-
Staircase handrailMS handrail with enamel paint in all floors
-
Final floorPOP false ceiling
-
Parking4 wheeler and 2 wheeler parking
OUTDOOR FEATURES
-
Water storageOHT and UG sump
-
Rainwater harvestRainwater harvesting site
-
IntercomIntercom Provision only
-
SafetyCCTV surveillance cameras will be provided all around the building at pivotal locations in stilt
-
Well-deflned drivewayInterlocking paver block will be laid all around the building with demarcated driveway
-
SecuritySecurity booth will be provided at the entrance
-
Compound wallBolding perimeter will be fenced by a compound wall for a height of 1650mm with entry gates
-
landscapeSuitable landscape at appropriate places in the project
AMENITES
-
Function hall150 no's silting hall and above the dining hall
-
GymSeparate gents and ladies
-
Super marketDepartmental store
-
RoomGuest rooms
-
SportsSchedule court Separate gents and ladies, volly ball, jacking track
-
ChildrenKids play Area
-
Senior citizenOpen place sitting chairs
-
Swimming pool
Flats Availability
All flats Available
Payment Schedule
-
LevelPayment Percentage
-
Initial Payment20
-
On Completion of Foundation23
-
On Completion of Floor Roof Slab7
-
On Completion of Ground Floor Roof Slab7
-
On Completion of First Floor Roof Slab7
-
On Completion of Second Floor Roof Slab7
-
On Completion of Third Floor Roof Slab7
-
On Completion of Fourth Floor Roof Slab7
-
On Completion of Brickwork in the Respective Flat10
-
On Handing Over5
Construction
Will update Soon...
Location
#169,Ippatam,Ippatam to Atmakuru
Main Road Tadepalli Municpality
Guntur Dist.,AP

